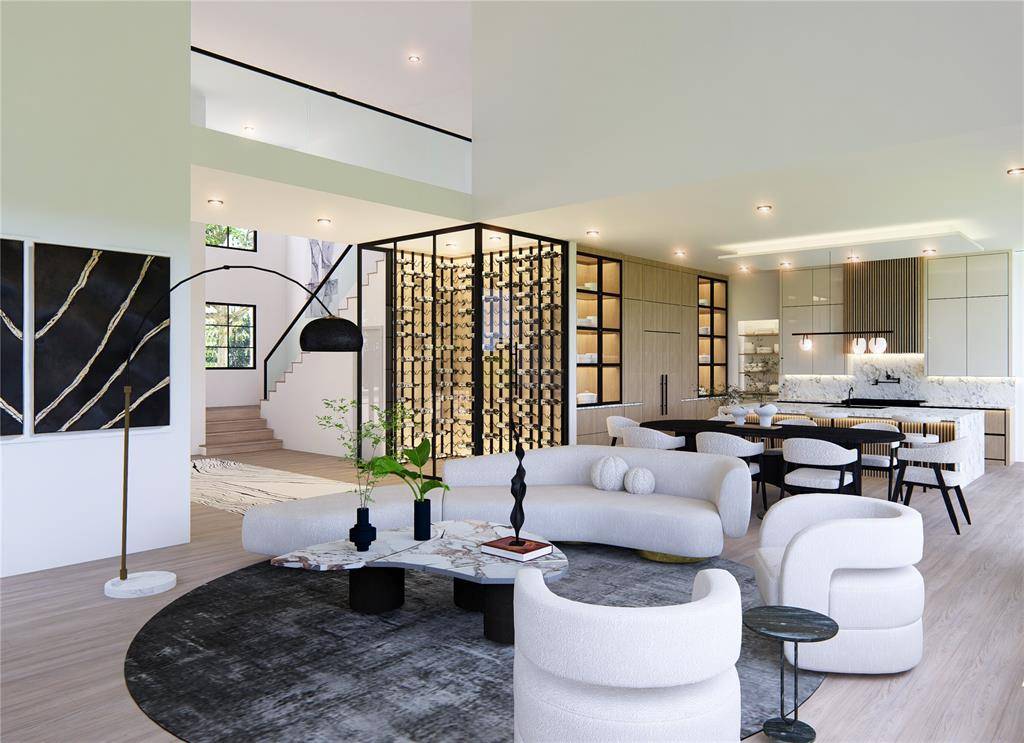UPDATED:
Key Details
Property Type Single Family Home
Sub Type Single Family Residence
Listing Status Active
Purchase Type For Sale
Square Footage 4,769 sqft
Price per Sqft $419
Subdivision Sparkman Estates
MLS Listing ID 20656701
Bedrooms 5
Full Baths 6
HOA Y/N None
Year Built 2025
Annual Tax Amount $11,831
Lot Size 10,018 Sqft
Acres 0.23
Property Sub-Type Single Family Residence
Property Description
Situated in the highly sought-after private school corridor, this modern masterpiece provides unparalleled convenience and sophistication.
Upstairs, discover four ensuite bedrooms and a spacious gameroom, offering abundant space for family and guests. The home is complete with a generous 3-car garage, ideal for vehicles and additional storage.
Anticipated completion is July 2025. Don't miss the chance to make this exceptional property your own!
Explore all the features this extraordinary home has to offer!
Location
State TX
County Dallas
Direction From downtown Dallas head north on I-35. Exit on Royal ln and take a right on Royal ln. Keep heading East until you reach Cromwell. Take a right on Cromwell and then a left on Regent. The home will be located on the left.
Rooms
Dining Room 1
Interior
Interior Features Built-in Features, Cable TV Available, Chandelier, Decorative Lighting, Double Vanity, Eat-in Kitchen, Flat Screen Wiring, Granite Counters, High Speed Internet Available, Kitchen Island, Loft, Natural Woodwork, Open Floorplan, Other, Paneling, Pantry, Smart Home System, Sound System Wiring, Walk-In Closet(s), Wet Bar, Wired for Data
Heating Central, Natural Gas
Cooling Ceiling Fan(s), Central Air, Electric
Flooring Carpet, Hardwood, Tile
Fireplaces Number 2
Fireplaces Type Family Room, Gas, Metal, Outside, Ventless
Equipment Irrigation Equipment
Appliance Built-in Gas Range, Built-in Refrigerator, Dishwasher, Disposal, Electric Oven, Gas Range, Gas Water Heater, Microwave, Convection Oven, Plumbed For Gas in Kitchen, Refrigerator, Tankless Water Heater, Vented Exhaust Fan
Heat Source Central, Natural Gas
Laundry Electric Dryer Hookup, Utility Room, Full Size W/D Area, Other
Exterior
Exterior Feature Attached Grill, Built-in Barbecue, Gas Grill, Rain Gutters, Lighting, Outdoor Grill, Outdoor Kitchen, Outdoor Living Center
Garage Spaces 3.0
Fence Back Yard, Wood
Utilities Available City Sewer, City Water, Electricity Available, Electricity Connected, Individual Gas Meter, Individual Water Meter, Natural Gas Available, Phone Available, Sewer Available
Roof Type Composition,Metal,Shingle
Total Parking Spaces 3
Garage Yes
Building
Lot Description Interior Lot
Story Two
Level or Stories Two
Schools
Elementary Schools Degolyer
Middle Schools Marsh
High Schools White
School District Dallas Isd
Others
Ownership RUTHERFORD HOMES, LLC
Acceptable Financing Cash, Conventional
Listing Terms Cash, Conventional
Special Listing Condition Survey Available
Virtual Tour https://www.propertypanorama.com/instaview/ntreis/20656701




