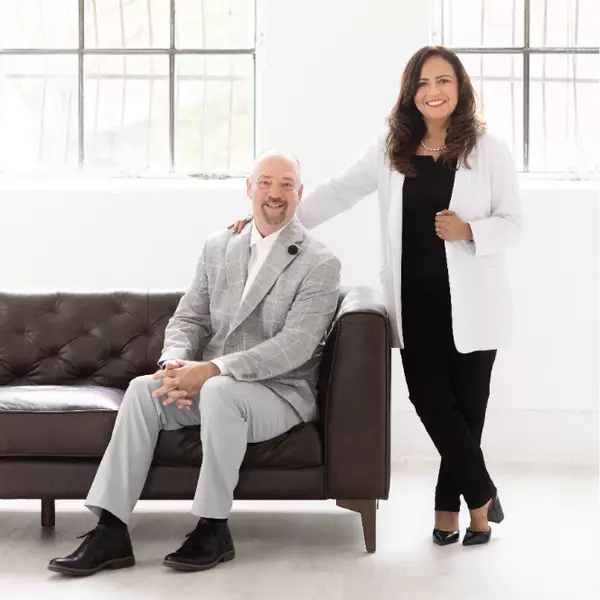For more information regarding the value of a property, please contact us for a free consultation.
Key Details
Property Type Single Family Home
Sub Type Single Family Residence
Listing Status Sold
Purchase Type For Sale
Square Footage 4,599 sqft
Price per Sqft $326
Subdivision Creekwood Estates
MLS Listing ID 20915830
Sold Date 06/11/25
Bedrooms 4
Full Baths 3
Half Baths 1
HOA Y/N None
Year Built 2004
Annual Tax Amount $27,077
Lot Size 2.000 Acres
Acres 2.0
Property Sub-Type Single Family Residence
Property Description
Tucked away on 2 wooded acres in the heart of Lucas' Creekwood Estates and within highly sought-after Lovejoy ISD, this stunning Country French-inspired custom home is the peaceful escape you've been waiting for. Bring your horses and explore the nearby 25-mile Trinity Trail—perfect for year-round riding and hiking. From your private backyard, enjoy unobstructed views of the pool, barn, and fenced pastures—a true slice of country living just minutes from the city.
Inside, you'll find a chef's kitchen built to impress, featuring stainless steel appliances, granite counters, and a 5-burner gas cooktop. A cozy double-sided fireplace connects the tucked-away home office, while the spacious owner's retreat offers its own fireplace and plenty of room to unwind. Upstairs, enjoy three large bedrooms, a game room, and a full media room with wet bar—ideal for entertaining or relaxing.
Lovingly maintained and move-in ready, this property also features a 6-car garage, radiant barrier, and the kind of space and lifestyle that's hard to find. If you're looking for luxury, land, and lifestyle in Lucas—this is it.
Complete floorplan in transaction desk.
Location
State TX
County Collin
Direction Hwy 75 N. Exit McDermott (FM 2170, Estate Pkwy) East, Left on Country Club (FM 1378), Right onto Blondy Jhune, Right on Winningkoff, Left on Snider, Left on Snider Ct. Home will be the 2nd home on your right.
Rooms
Dining Room 2
Interior
Interior Features Cable TV Available, Decorative Lighting, Dry Bar, High Speed Internet Available, Sound System Wiring, Vaulted Ceiling(s), Wet Bar
Heating Propane, Zoned
Cooling Ceiling Fan(s), Central Air
Flooring Brick/Adobe, Carpet, Ceramic Tile, Slate, Wood
Fireplaces Number 3
Fireplaces Type Brick, Gas Logs, Gas Starter, Masonry, Master Bedroom, See Through Fireplace, Wood Burning
Appliance Dishwasher, Disposal, Electric Oven, Gas Cooktop, Gas Water Heater, Microwave, Plumbed For Gas in Kitchen, Refrigerator
Heat Source Propane, Zoned
Laundry Electric Dryer Hookup, Full Size W/D Area, Washer Hookup
Exterior
Garage Spaces 6.0
Utilities Available Aerobic Septic, City Water, Concrete, Septic, Underground Utilities
Roof Type Composition
Garage Yes
Private Pool 1
Building
Story Two
Foundation Combination
Level or Stories Two
Schools
Elementary Schools Hart
Middle Schools Willow Springs
High Schools Lovejoy
School District Lovejoy Isd
Others
Ownership See Tax
Acceptable Financing Cash, Conventional
Listing Terms Cash, Conventional
Financing Conventional
Read Less Info
Want to know what your home might be worth? Contact us for a FREE valuation!

Our team is ready to help you sell your home for the highest possible price ASAP

©2025 North Texas Real Estate Information Systems.
Bought with Chaojing Chang • Keller Williams Realty Allen

